|
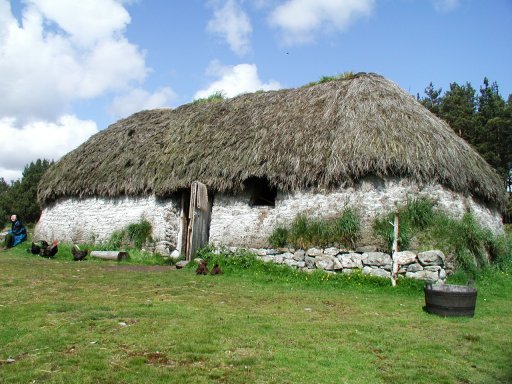
A typical highland family home from around 1700.
Visiting Englishmen describe them as smoking dunghills.
The
ancestral home of Clan Davidson is in the Invernahaven area of Scotland at
the confluence of the Spey and Tay Rivers. The Clan lived in this area
till around 1400 and maybe even later. What was it like to live in those
days and what was the average Clan Davidson home like?
What was a clan home like?
The
average Clan Davidson member and his family lived in a small single family
home, which were grouped into small villages or townships consisting of
only a few families. Due to the sever winters in this area of Scotland,
snows of 6 and 7 feet are not uncommon, the livestock was kept in the home
during the worst part of the winter. The average house was divided into
two areas. The first and lowest in elevation were the animal pens. The
rest of the house was the living area with the center section serving as a
living room, dining room, kitchen and bedroom in one small room. The other
end of the house was reserved for storage of items during the winter and a
very special box bed. There were no walls separating the areas just
dividers, which were sometimes made out of wicker.
Who and how were the homes built?
The
homes were built by the volunteer efforts of local clan members and put up
in a couple of days. The materials used to construct the home had to be
readily available since the highlands were so isolated and resources
limited. The first stage of construction was a wooden frame made out of
split wood. Because wood was scare in those days the wood used in the roof
was considered very valuable. When families moved to a new area they would
try to take the wood from the roof with them. During construction usually
three or four A-Frames were first built out of large pieces of timber and
raised. Cross-members of smaller diameter logs or branches were then used
to complete the frame. A foundation of large boulders was built using
locally made cement of mud and sand to hold them together. The walls
averaged around 3 feet thick. The height of the stonewall varied from a
single row to half way up the house. The height was due to the
availability of large boulders and the means to move them. The rest of the
wall was made from sod, which was cut in large blocks using special sod
cutting tools. The walls were not further finished except to smooth over
the inside with mud to cut down drafts. The roof was then covered with a
layer tree branches followed by a thin layer of sod and finally covered
with thatching material from a locally available dried grass. Generally no
windows were put in and only one door. An opening in the roof was left for
smoke from the fire to escape but was offset from the centrally located
fire. The floors were of uneven dirt although wealthier families might put
down some small homemade rugs in the family area.
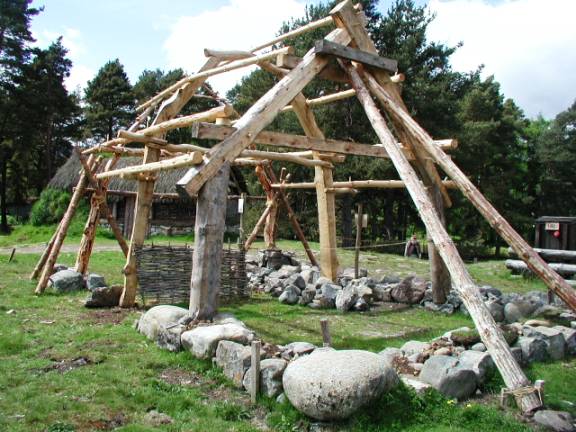
The house begins life as a wooden frame.
Normally three or four main A-frames were raised then covered with smaller
branches.
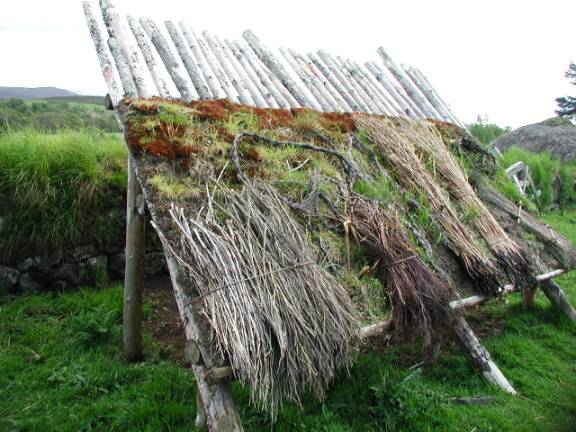
The roof was covered with a layer of tree
branches followed by a thin layer of sod and finally covered
with thatching material from a locally available dried material like
broom.
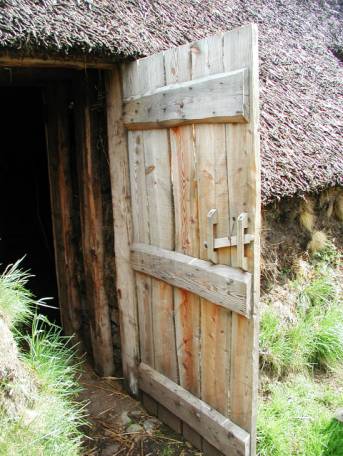
There were normally no windows and only one
door. A pull string secured the latch.
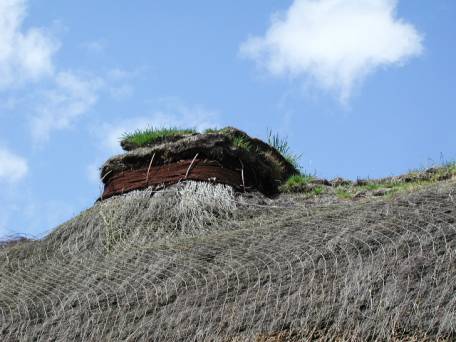
There was not a chimney but an opening
in the roof was left for smoke from the
fire to escape but was offset from the centrally located fire.
What was living in one of these
homes like ?
Probably the most important part of the home was the fire, which was the
center of life. The fire was constantly kept going and at night it was
“banked” and only put out only on one occasion. That was when a disease
struck their cattle, which was considered devastating to a cattle base
economy. Since highlanders were very superstitious they thought that they
should put out all the fires in the village and a special relighting
ceremony would then be held. The hearth was a circle of stones laid out in
roughly the center of the house. Peat was the only fuel used in these
fires because it smolders and was more or less readily available. It
served as a source of heat, light and cooking. Any other type of fuel like
wood or grass tends to send off sparks and with a grass roof that is not a
great idea. The disadvantage of using peat is it puts off a heavy smoke,
which causes a cloud to be formed in the house with the only clear area
close to the floor. Consequently all the chairs had very short legs unless
you were a distinguished visitor when a higher chair was provided.
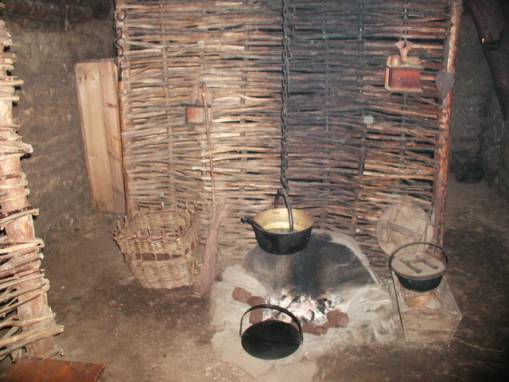
Probably the most important part of the home
was the fire, which was the center of life.
A large kettle or grill was
normally hanging over the fire with some type of food like gruel or
porridge usually cooking. The chain, called the “slabhraidh”, that the
cooking pot hung on was an important status symbol for the family. The
heavier the chain the more wealthy the family was.
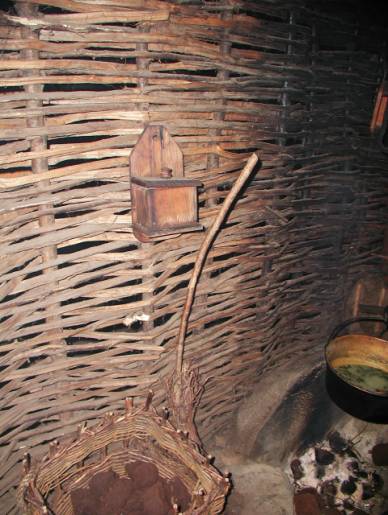
There were no walls separating the areas just
dividers, which were sometimes made out of wicker.
What did we eat?
The
family’s diet generally consisted of gruel, porridge, fish (salmon) and
any wild animals that could be hunted plus wild fruit and berries. During
the winter when food supplies ran low the cattle that were being kept in
the house were bleed and this blood was added to the porridge. This was a
similar to present day blood pudding except the blood is not now taken
from living animals. Potatoes were not even heard of since they were not
introduced into Scotland until the early 1700’s. The domestic animals were
only eaten as a last resort because they were too important to be
slaughter for food. Basically the families and their livestock starved in
the winter since they had no efficient way to store up food for it. When
they did have some meat to eat it was usually very bad so they made heavy
use of spices to flavor it. Items like salt to preserver food and these
spices were considered luxury items and were very difficult to acquire.
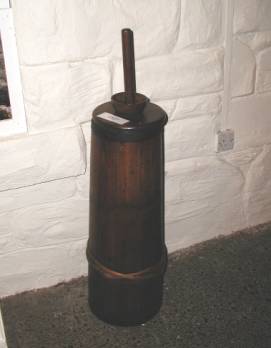
The milk collected from the cattle and sheep
were churned to produce butter.
This churn is at the Kinguisse Highland Folk Museum.
So how about those
cute highland coos?
The
livestock consisted of highland coos, which were black and smaller than
the present day highland cattle. They served as the main source of income
and measured wealth for the family and were usually only sold in the
lowlands. The highlands were considered a "Cattle Economy" and a "Warrior
Society". The term ‘Black Mail” actually came from these important
beasties. The word “Black” comes from the color of these cattle and “Mail”
used to mean pay. The sheep that were kept were as small as dogs and
provided only had a limited amount of wool and milk. The larger sheep seen
today were not introduced until the “Highland Clearances” began in the
later 1700’s. Chickens were kept for their eggs and once in a while were
put in the pot.
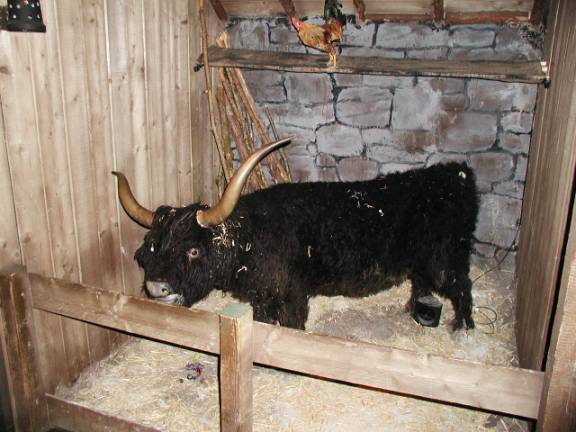
The livestock were kept in the house during
the winter because they could not survive outside.
The stuffed coo is at the Rob Roy Museum in Callander.
The
livestock were kept in the house during the winter because they could not
survive outside. Also they provided an extra source of warmth plus the
blood. There was very little feed available for the cattle and once
brought into the home they would stay until spring. Because of the lack of
feed they would get very thin and weak and would have to be carried out in
the spring. A trough was dug in the floor to allow the cattle’s waste to
be carried off using gravity. This was why the animal pens was the lowest
part of the house. The family also used this area to relieve themselves
since they had no other restroom.
What did we wear?
The
family did not bath very often and may have been no more than once a year.
Their clothing was left on and almost never removed except when it was
time to replace it with new clothing. This plus the live-in livestock and
constant heavy black smoke from the peat fires must have made these homes
smell rather strong. Englishmen visiting the highlands often remarked that
these houses look like smoking dunghills and they probably smelled that
bad too.
Wool
was the primary source of clothing and spinning was considered woman’s
work. The wool was gathered from the sheep and spun using either a
spinning wheel or if the family was really poor then only a spindle. Once
the wool thread had been made it was given to a weaver in the village to
turn it into wool cloth for clothes. Local dies were used to give the wool
different colors including having the women providing special dies using
their waste, which was kept, in a special pot.
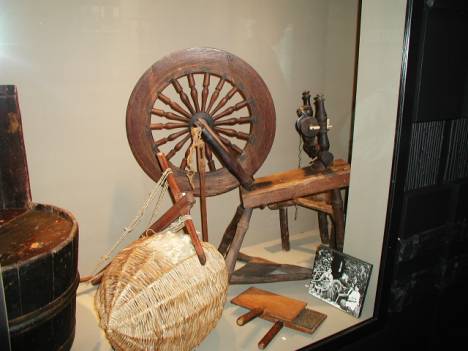
This is an example of a Saxonie Spinning
Wheel, which is still common in the highlands.
This spinning wheel is in the Dingwall Museum.
What were the
furnishings like?
The
box beds were the only means of privacy in these homes. They usually had
either doors or a curtain to pull over the front. Several people would
sleep in the beds head to foot to keep warm. The special box bed in the
end room was unusual in that it was only used on three special occasions:
the marriage night, when giving birth, and to lie out the dead before
burial.
All
the family activities took place around the fire and since they had no
tables the meals were eaten on their laps. The highlander’s were not
skilled in making pottery so most of their dishware and utensils were made
from wood.
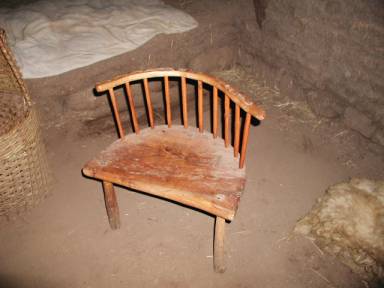
All the chairs had very short legs unless you
were a distinguished
visitor when a higher chair was provided.
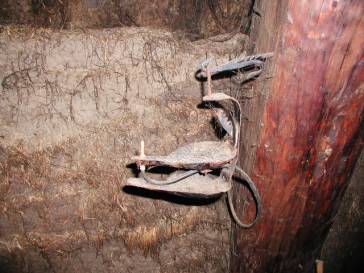
The fire mainly provided light but small oil
lamps fueled by animal fat also
provided supplemental lighting. Candles were not used till much later.
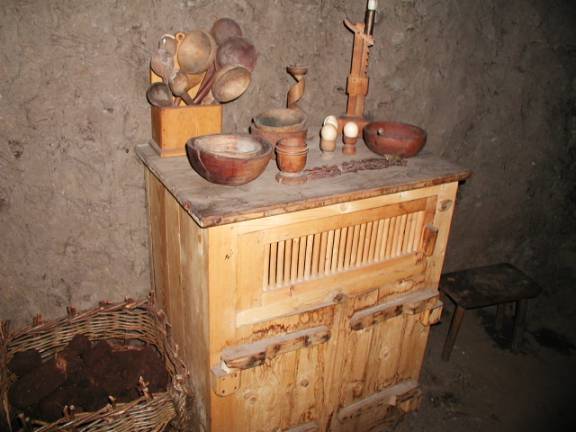
The highlander’s were not skilled in making
pottery so most of their dishware and utensils were made from wood. Since
they did not have refrigerators they kept their food in a small cupboard.
The slated top section was for meat.
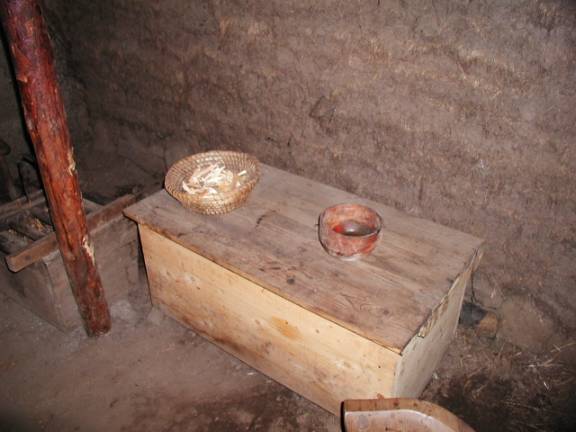
The few clothes and valuables the family had
were kept in a small footlocker,
which also served as a table.
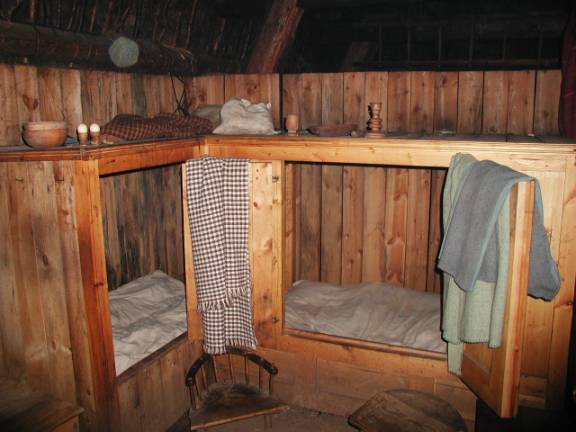
The box beds were the only means of privacy in
these homes. They usually had either doors or a curtain to pull over the
front. Several people would sleep in the beds head to foot to keep warm.
The bed consisted of a linen mattress filled with straw.
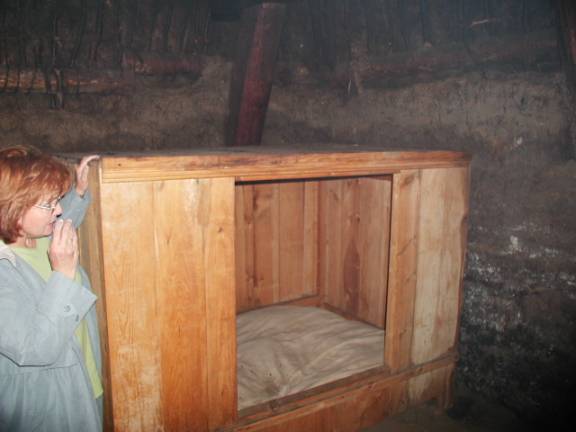
The special box bed in the end room was
unusual in that it was only used on three special occasions: the marriage
night, when giving birth, and to lie out the dead before burial.
Where did this information come
from?
Today
on the outside of the little central highland town of Newtonmore, which is
very close to where the now almost forgotten area of Invernahaven once was
there is the Highland Folk Museum. This living museum has been built
showing how the inhabitants of this area lived through the ages. The
oldest section of the museum deals with the small township of Baile Gean,
which has been rebuilt based on an archeological dig close by. This
village was occupied up until around 1700. If you get a chance please
visit this wonderful living museum. The staff dresses in traditional
clothes and will give you a very interesting description of how it was to
live in the highlands. Additionally, there are also several books listed
below which furnish further information.
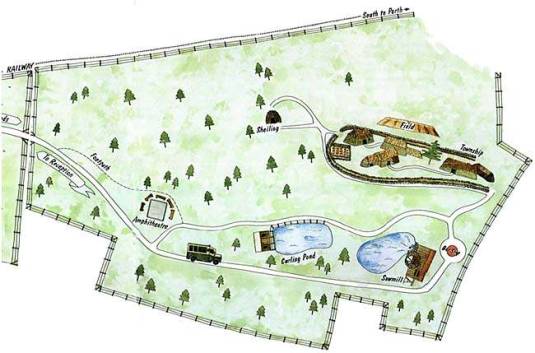
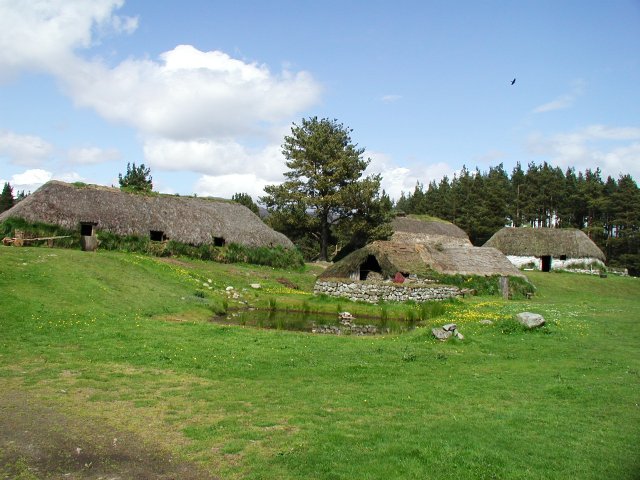
The Baile Gean township at the Highland Folk
Museum at Newtonmore where most of the information was obtained.
|
The
Highland Folk Museum, Kingussie and Newtonmore, invites you to enter
the World of the Highlander - to see, touch, smell and feel
the atmosphere as you walk through the material remains of
400 years of Highland life from clansman to crofter.
Track how Highland people dealt with
their environment, creating ingenious solutions to their everyday
problems of providing light, heat, shelter, clothing and food. |
Return to the world
of the Highlander
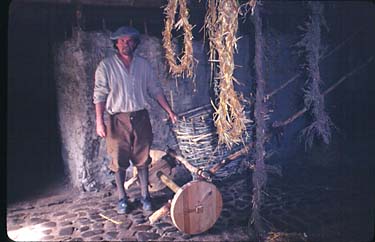 |
|

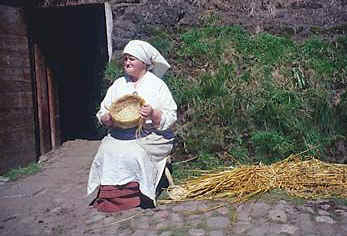 |
Applying
the traditional skills and crafts, researching and reconstructing a
series of 'time windows' in a larger environment.
At Newtonmore, whole buildings
and their environment have been lovingly and painstakingly
reconstructed, according to the authentic skills and technology of
each period. The traditional skills and crafts glimpsed at
Kingussie can be seen being applied at Newtonmore to fashion
objects, buildings and a way of life.
Here you actually enter the World of
the Highlander and experience walking through a number of 'time
windows' dating from the early 18th century Highland township to the
mid-20th century working croft.
This site encapsulates human
endeavour and development in Highland life..
|
Visit the Highland Folk Museum here!
Should you be interested in building a model house visit
http://www.clandavidsonusa.com/modelfarm.htm |

